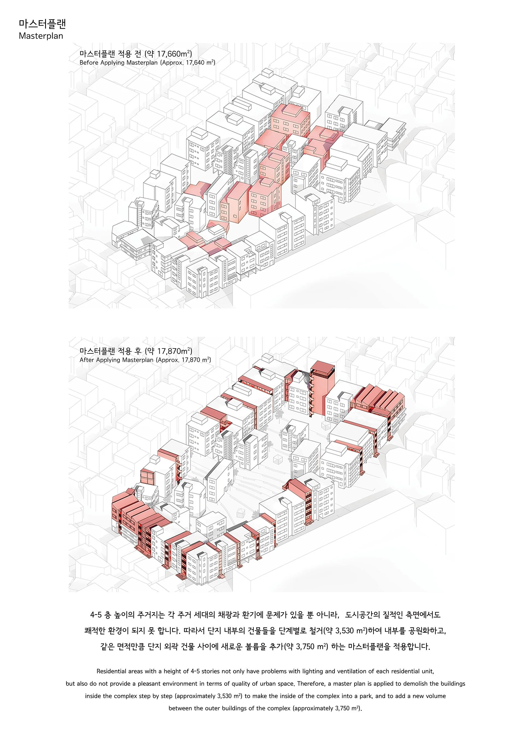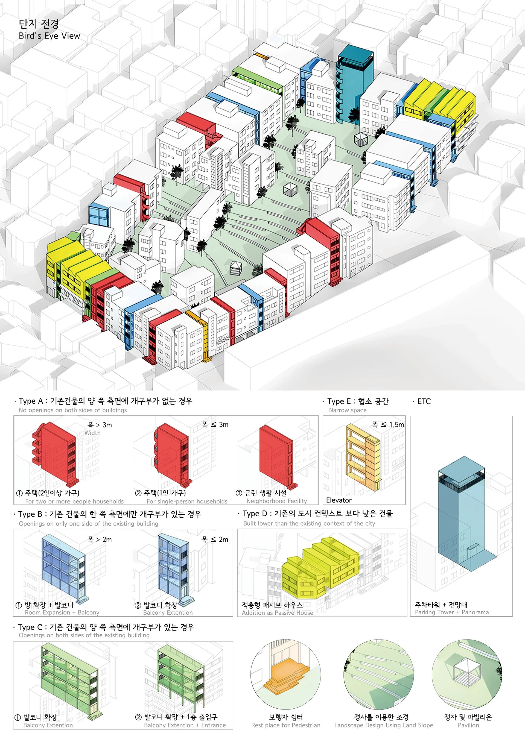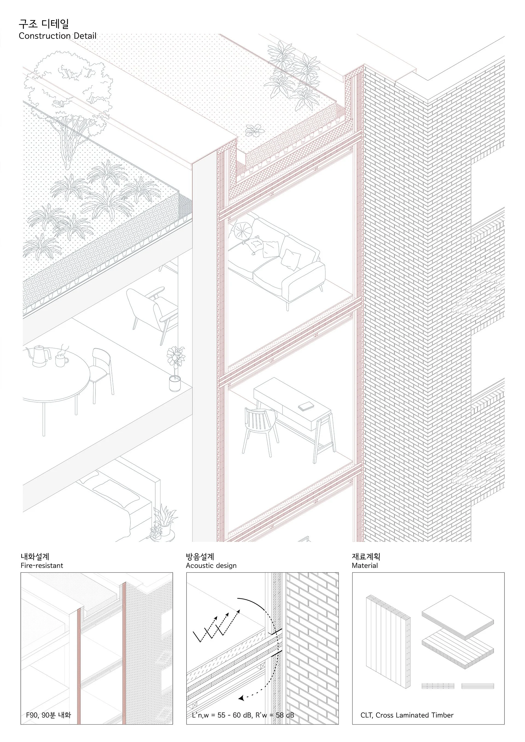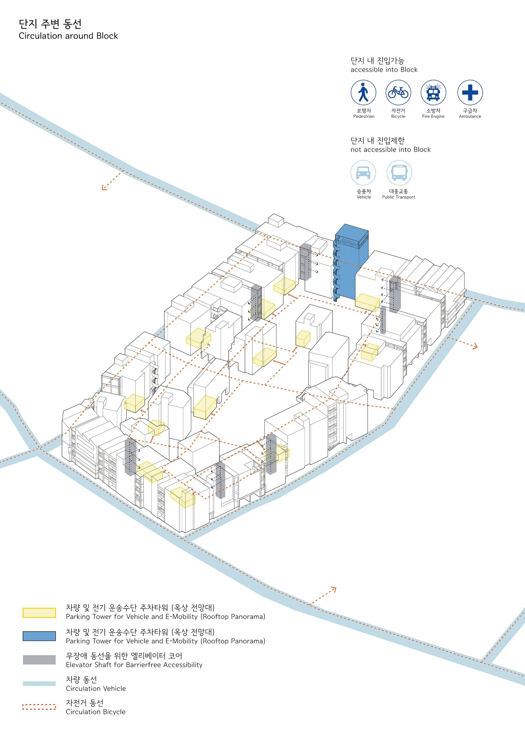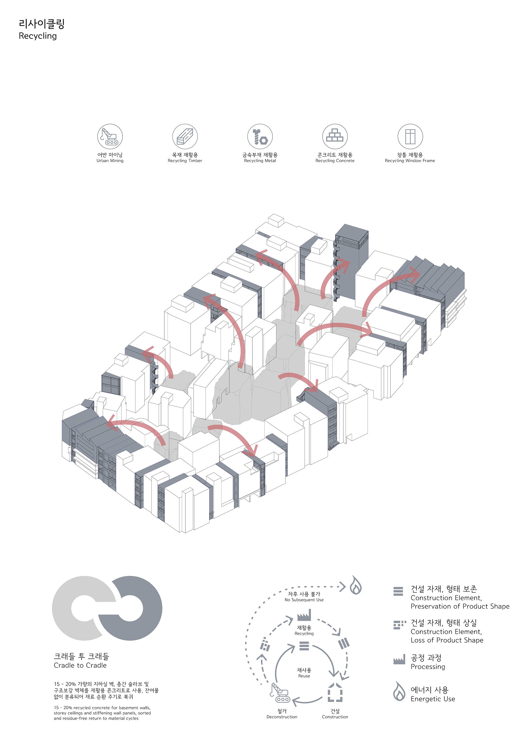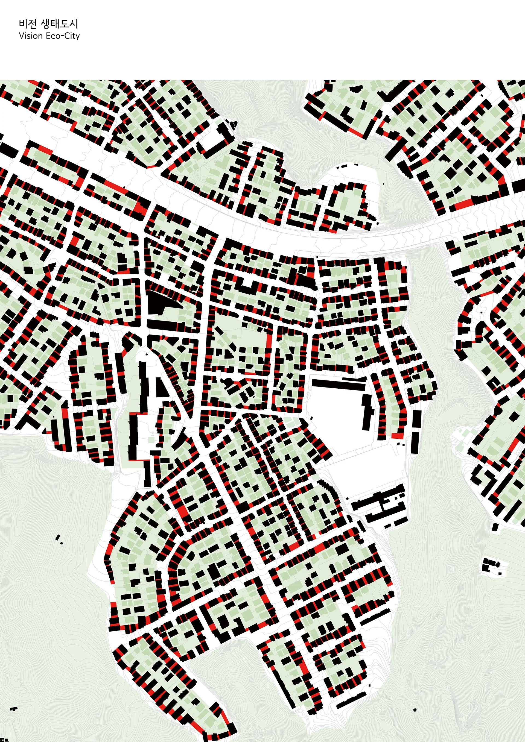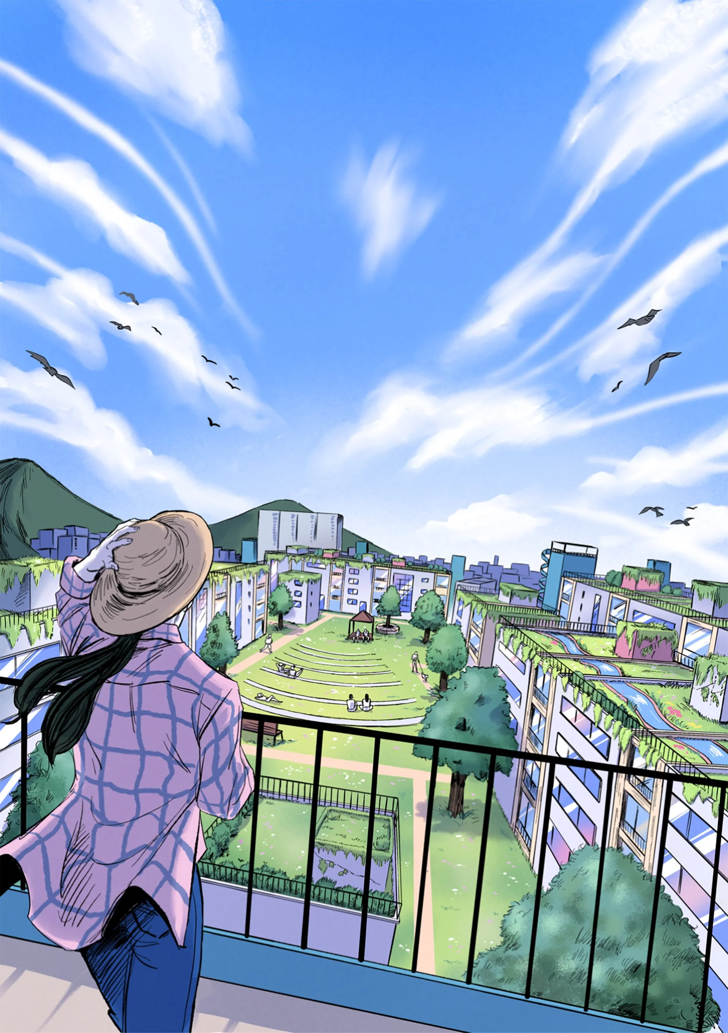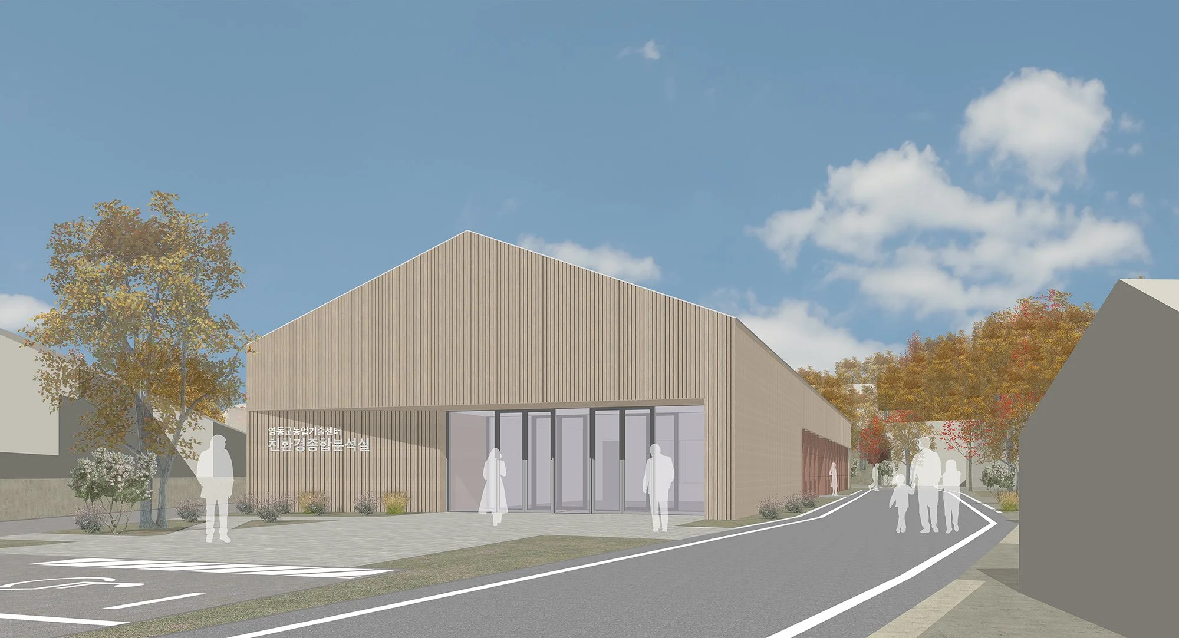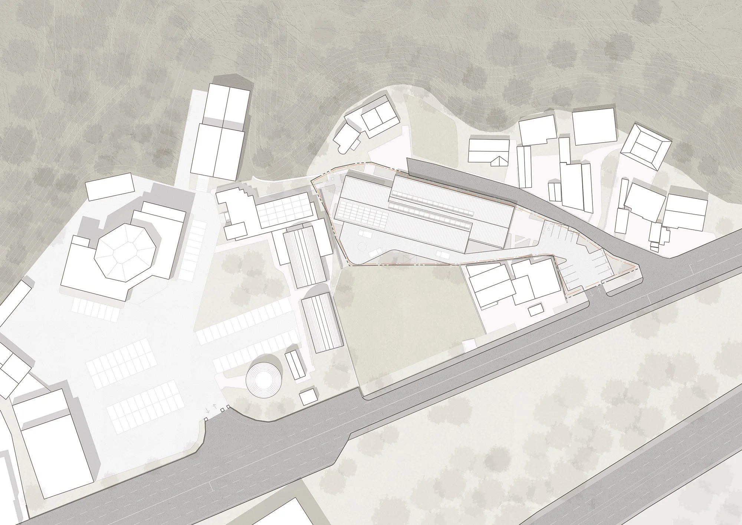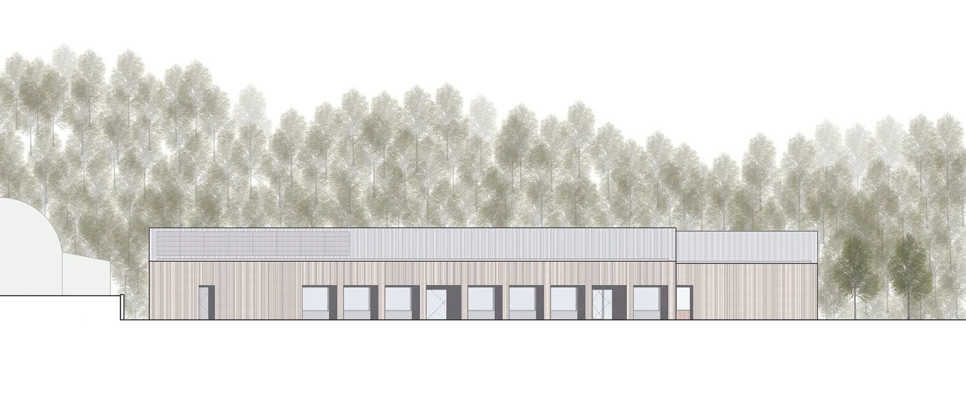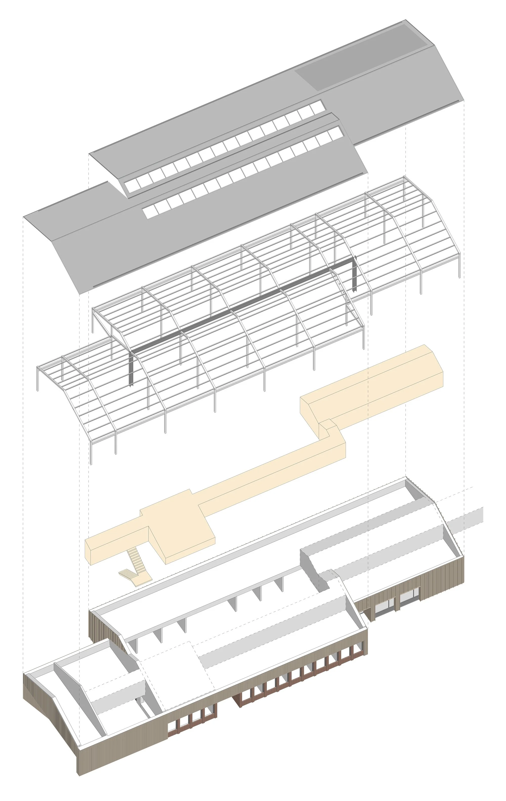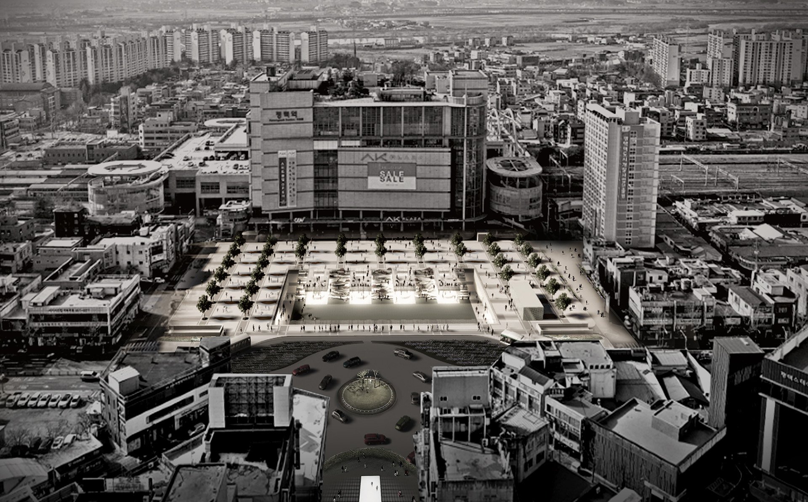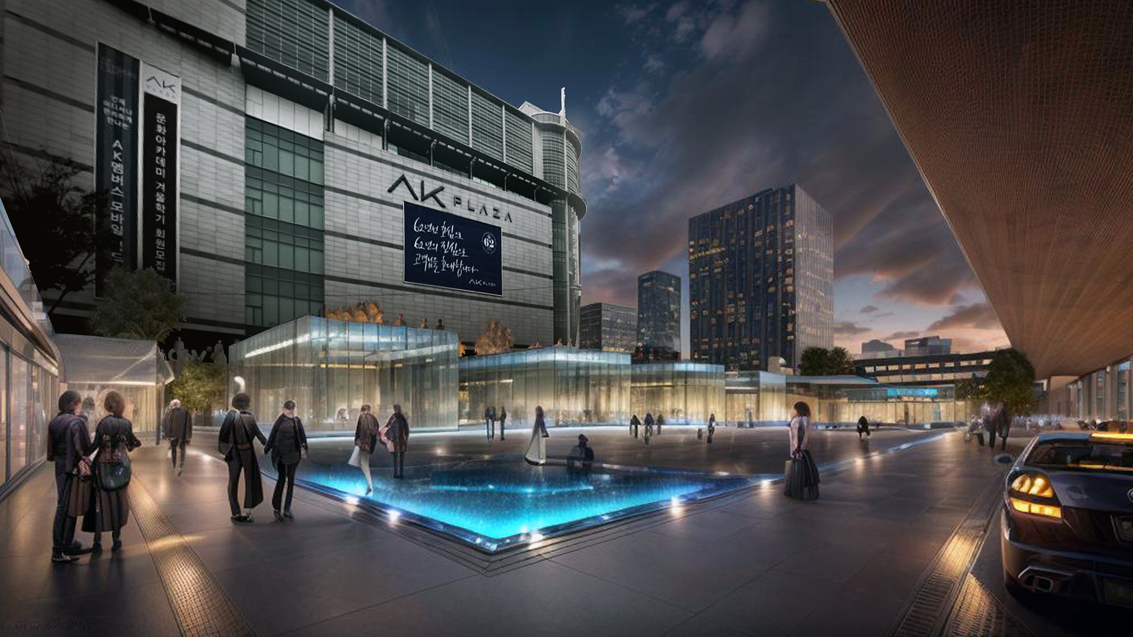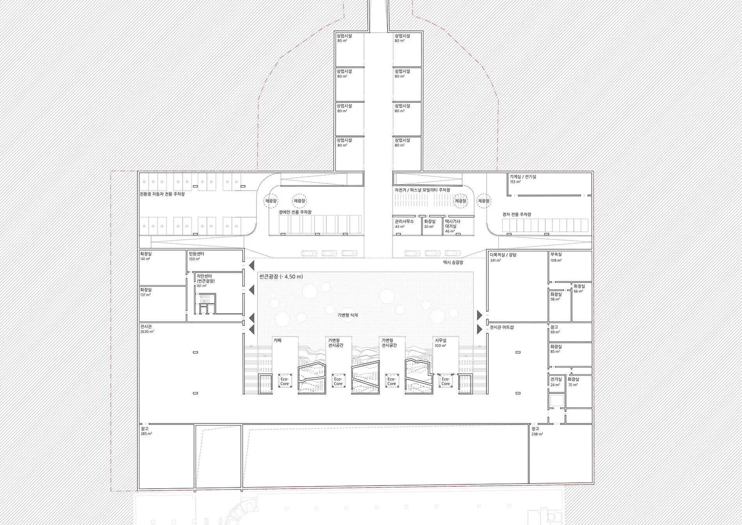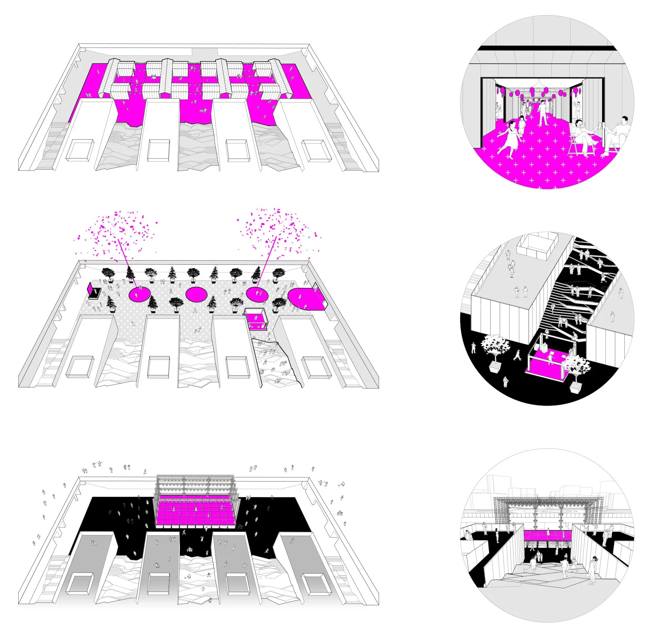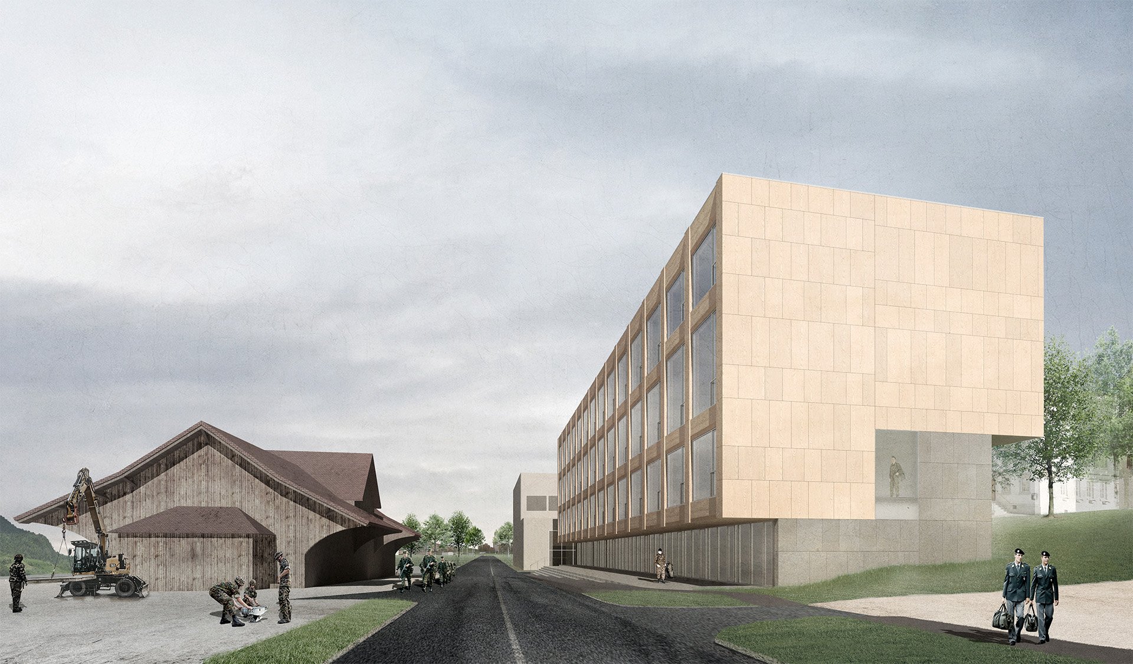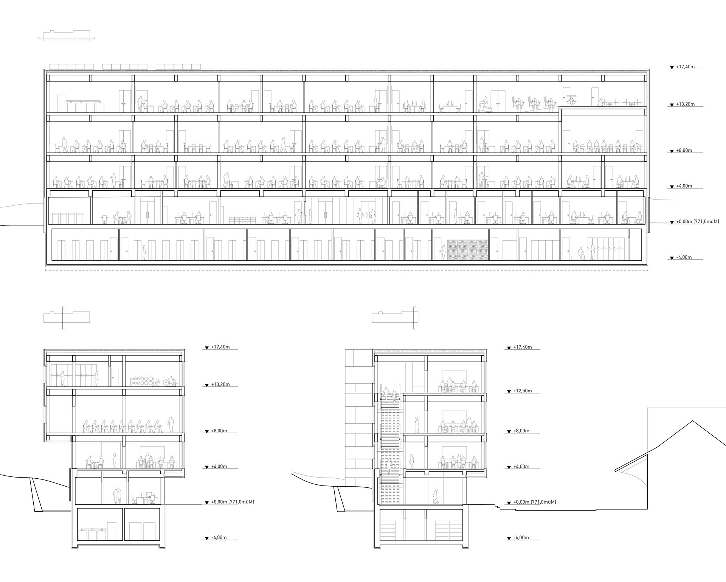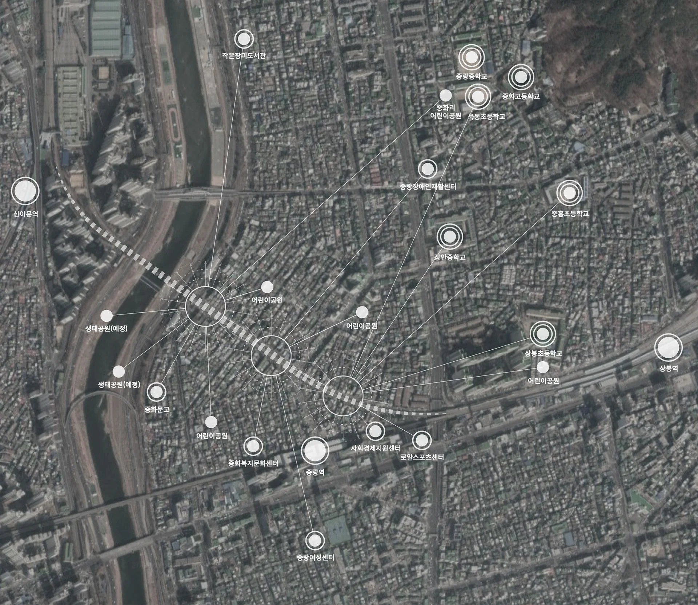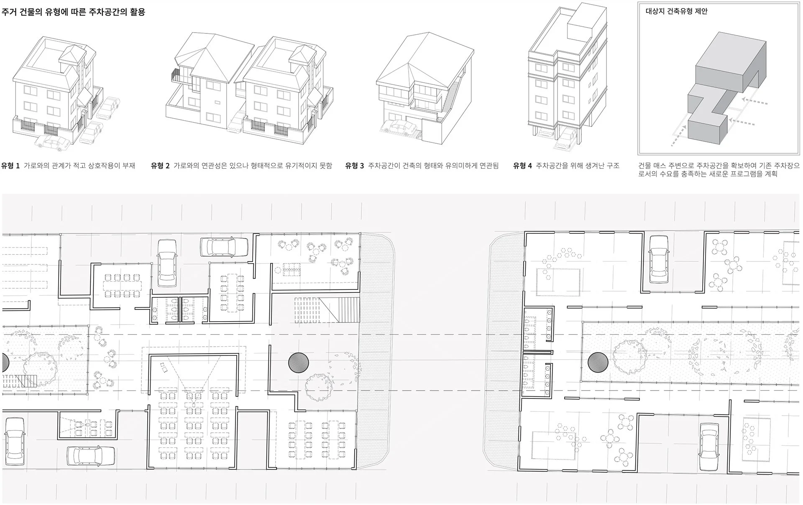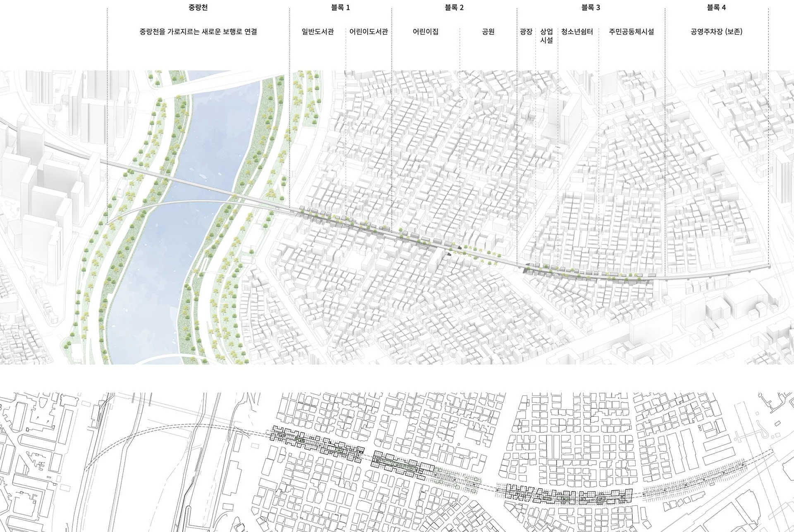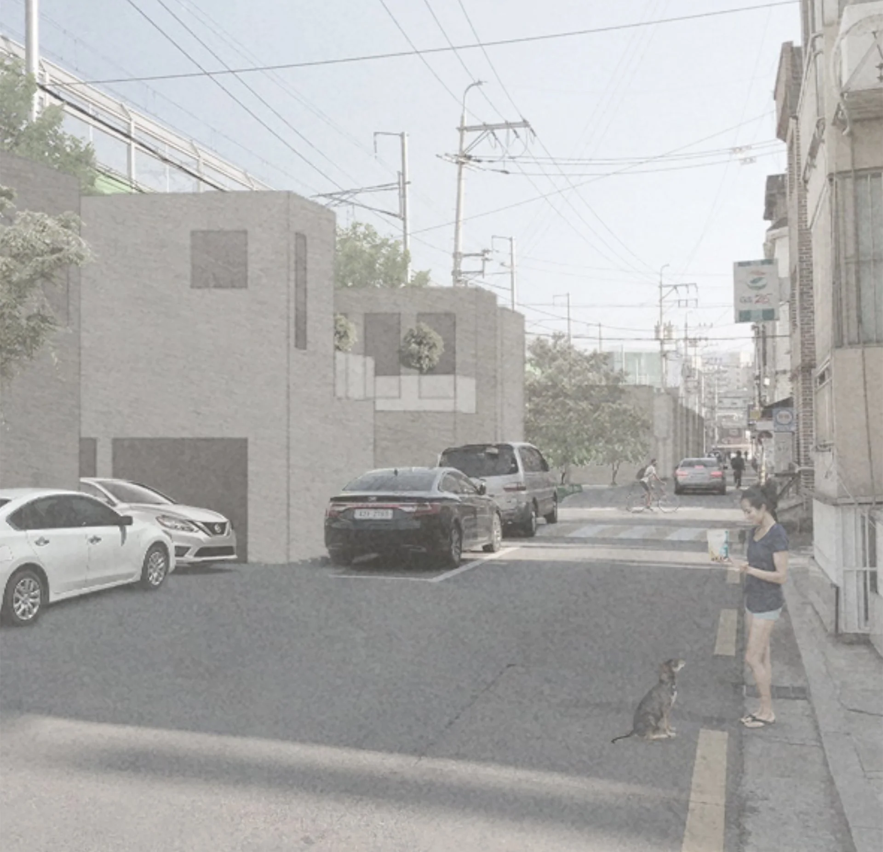en / kr
architektur-gemeinschaft
ar-ge, which stands for architecture society, is committed to promoting sustainable architecture and urbanism, offering continuous and multifaceted solutions to evolving typologies. in the antropocene era, where humans and the environment coexist, the architect’s role is to enrich both realms. by emphasizing the keyword “sustainability,” the publicness of humen society expands, ensuring the seamless integration of nature into urban context.
in contemporary architecture, defining types become a challenging endeavor. these traditional classifications are no longer applicable within the heterogeneous contexts of the present day. instead, they serve as a method through which architects can comprehend the intricacies of urban environments and uphold spatial quality. ar-ge focuses on studying typologies that are contextually suitable for specific sites, regions, societies, and times, all while reinforcing the public nature of architecture and its harmonious integration into urban fabric.
in the face of contemporary challenges such as climate change, resource depletion, and rapid urbanization, ar-ge recognizes the architect’s pivotal role in shaping a more sustainable future. by fostering a holistic approach to sustainability, ar-ge strives not only to create visually appealing and functional spaces but also to contribute to more resilient, harmonious, and ecologically balanced urban environment.
located in gwanak-gu's inheon 1-gil residential area, it's a densely populated neighborhood with low-rise buildings like one-room apartments and villas. despite its mountainous setting, it lacks integration with the natural landscape. the goal is to propose a new urban landscape masterplan by adjusting building density to draw in natural elements and greenery.
the residential area is characterized by high-density, low-rise buildings with unclear outdoor hierarchies. this project suggests consolidating buildings within around 10,000 m² site in the existing residential area, creating courtyards, and densifying streets. existing gaps between buildings offer potential for various uses, like compact housing or elevators for accessibility. new areas are planned, vacating internal buildings to create green spaces and parks, connecting public and private spaces.
the complex follows the "15-minute walkable city" concept for a circular economy. vehicular access is restricted within, allowing pedestrians, cyclists, and emergency vehicles. new volumes connect rooftops, facilitating medium-sized vegetation growth and creating a continuous ecological system. materials from demolished buildings are recycled, and new construction uses recyclable materials.
finally, the work concludes with an illustration of the episode of "lee kyeong," a working professional living in this city. the earlier part of the illustration depicts various urban landscapes encountered by the protagonist on their way home from work, while the latter part unfolds an exciting story set in a rooftop garden. all scenes in the illustrations were completed with a high level of detail through close collaboration with architects, and the architectural and urban concepts are intended to be easily understood and deeply appreciated by the general public as they engage with the narrative of this project.
name: arcadia 2123
type: representative exhibitor at seoul biennale for architecture and urbanism
program: urbanism, landscape
client: city of seoul
location: seoul, korea
year: 2022.7-2023.10
team: sejin lee, sungyub chang, seongyeon hong, xionghua xu
the location of the yeongdong agricultural research center is situated in the outskirts of a small town comprised of a limited number of households. the yeongdong road, extending straight from east to west, and the seongsan surrounding the northern part of the village form the boundaries of the village. the newly constructed environmentally friendly comprehensive analysis laboratory harmonizes with the surrounding environment to create a low and gentle horizontal landscape. the houses, barns, and warehouses of the nearby farms are constructed in the most regional and economical post-and-beam architectural form. the environmentally friendly comprehensive analysis laboratory is designed by architecturally reinterpreting the typical characteristics of the surrounding buildings. the post-and-beam structure and the internal spatial organization are easily compartmentalized for research facilities, providing flexibility for sustainable and resilient adaptation in case of future changes in use.
the regional typology of the post-and-beam roofs integrates the environmentally friendly comprehensive analysis laboratory with the surrounding village in a formal sense. the lower ceiling height and atmosphere created by the low facade height and materials contrast with the high-ceilinged roof deck space below the laboratory at the center of the building, forming a warm delineation of horizontality. the central area where the two post-and-beam roofs overlap is planned to have an open lab with high flexibility. laboratory equipment and facilities in the space, segmented by a steel frame and a 1.2m grid, are integrated into the building interior under optimal conditions, accommodating the functionality and adaptability of the space. the open lab on the higher floor can be planned as a comfortable space by opening up circulation and educational rooms on the surrounding second floor through an open structure.
the outer envelope, with a maximum height of 8m and maximum width of 19m, is responsible for the structure, insulation, and waterproofing of the building, reducing construction period, costs, and risks of construction defects when internal structural changes or vertical extensions are needed without altering the envelope. furthermore, the robust envelope forming the massive volume contributes to the sustainability of the building by allowing flexible use not only for future internal extensions but also for dynamic planning or changes in purpose, ensuring adaptability and longevity.
name: ecological research center
type: competition entry
program: research
client: yeongdong agricultural research center
location: yeongdong, korea
size: 920 m²
year: 2023.11 - 12
team: sejin lee
collaboration with: eekee architects
in response to the complex commercial environment around pyeongtaek square, including pyeongtaek station and ak plaza, this proposal introduces sunken plaza as a primary space for civic activities. sunken plaza is a pedestrian-friendly space that directly connects to the underground pedestrian pathway leading to the sinpyeong district. it aims to foster synergy between sinpyeong district's businesses, global residents, students, and various community and cultural facilities, while facilitating visitor influx.
additionally, sunken plaza enhances the pedestrian-friendly area on the surface level and reduces the exposed area for building maintenance, increasing energy efficiency. the grid on pyeongtaek square allows flexibility for events and encouraging spontaneous activities. this uniform environment becomes a vibrant stage for plaza users.
deciduous trees are strategically planted to provide shade, offer a sense of the seasons, and contribute to urban environmental benefits such as mitigating urban heat island effects and reducing fine dust. climate-resilient planning techniques and nature-friendly stormwater management systems are emphasized, with trees providing shade for the car-free street.
in response to the complex commercial environment around pyeongtaek square, including pyeongtaek station and ak plaza, this proposal introduces sunken plaza as a primary space for civic activities. sunken plaza is a pedestrian-friendly space that directly connects to the underground pedestrian pathway leading to the sinpyeong district. it aims to foster synergy between sinpyeong district's businesses, global residents, students, and various community and cultural facilities, while facilitating visitor influx.
additionally, sunken plaza enhances the pedestrian-friendly area on the surface level and reduces the exposed area for building maintenance, increasing energy efficiency. the grid on pyeongtaek square allows flexibility for events and encouraging spontaneous activities. this uniform environment becomes a vibrant stage for plaza users.
deciduous trees are strategically planted to provide shade, offer a sense of the seasons, and contribute to urban environmental benefits such as mitigating urban heat island effects and reducing fine dust. climate-resilient planning techniques and nature-friendly stormwater management systems are emphasized, with trees providing shade for the car-free street.
name: pyeongtaek square
type: competition entry
program: square, culture
client: city of pyeongtaek
location: pyeongtaek, korea
size: 19,200 m²
year: 2022.12 - 2023.3
team: sejin lee, sungyub chang
collaboration with: jihee min(anitecture), daun yun(tu wien)
the army non-commissioned officer school (busa) serves both as an educational institution and a military facility. in designing its buildings, a balance is sought between the contemporary trend of spatial flexibility in educational facilities and the traditional military values of robustness, simplicity, functionality, and expandability.
the new construction also aims to reflect busa's identity by creatively using wood in construction and surfaces, incorporating modern energy concepts, openness, and communication features. it reinterprets and mirrors the adjacent rossstall in its design.
the site is a narrow, southeast-inclined slope with direct access to military road. this context requires a long, rectangular building in alignment with the new barracks and rossstall. the north side provides flexible entry and gathering spaces, while the south side adapts to the terrain. the eastern elevation becomes the symbolic main facade.
the building's organization ensures functionality before and after expansion. classrooms, the primary program component, offer uniform natural light and scenic views. corridor design facilitates quick movement and communication. gathering spaces and a lecture hall are strategically placed for visibility and height distribution.
a single-story vertical expansion system allows for straightforward additions to critical platforms. the design combines a three-story timber-framed school building with a reinforced concrete base. cantilevers in the north and south provide architectural distinction. structural elements offer flexibility in installation space planning. the decentralized core works are built in concrete for fire safety.
name: busa military school
type: competition entry
program: education
client: armasuisse immobilien
location: herisau, switzerland
year: 2021.1-2
team: sejin lee
collaboration with: ki jun kim, hyunwoo jeong
the mangwoo line bridge intersects with the gyeongchun line at sangbong station but is rarely used beyond two daily gyeongchun line train operations from sangbong to kwangwoon university stations. this elevated railway connects the east and west sections of the jungnangcheon river but disrupts ground-level communication between localities.
jungnang-dong mainly consists of three to four-story multi-unit houses. the surrounding area has small-scale cultural and community facilities, lacking green spaces. imun-dong and seokgwan-dong on the western side of the jungnangcheon river face shortages of educational and cultural facilities and have poor accessibility.
the jungnangcheon riverbanks' transformation into parks is expected by 2025 due to the east seoul ring expressway tunneling project, bringing significant changes to the city center. this project's location will be vital for urban revitalization and transportation connections to nearby residential areas adjacent to the green axis.
currently, the lower part of the mangwoo line bridge serves as a public parking lot with limited access. we propose introducing community-oriented programs within the bridge's lower space, including a large-scale library and a children's library near the jungnangcheon river. this space will act as a conduit for park visitors to access public cultural facilities, meeting the needs of young families with a nearby nursery school. additionally, we suggest establishing a small plaza, commercial facilities, a youth shelter, and a community facility for residents along jungnang street.
name: idea competition for waterfront innovations of unused spaces in seoul
type: competition recognition
program: infrastructure, culture
client: city of seoul
location: seoul, korea
year: 2019.12 - 2020.1
team: sejin lee
collaboration with: kayeon lee
sejin lee
-
principal of ar-ge
registered architect in berlin, germany
registered professional at dgnb
lecturer at kangwon national university
public architect in suncheon
member of icomos korea
-
2020 technical university of berlin with daad (m.sc.)
2016 seoul national university (b.a.)
-
2021-23 riegler riewe architekten
2019-21 palowski-architektur
2020 atelier ki jun kim
2017-19 grubert verhülsdonk architekten
contact
email team@ar-ge.xyz
instagram @arxgex


