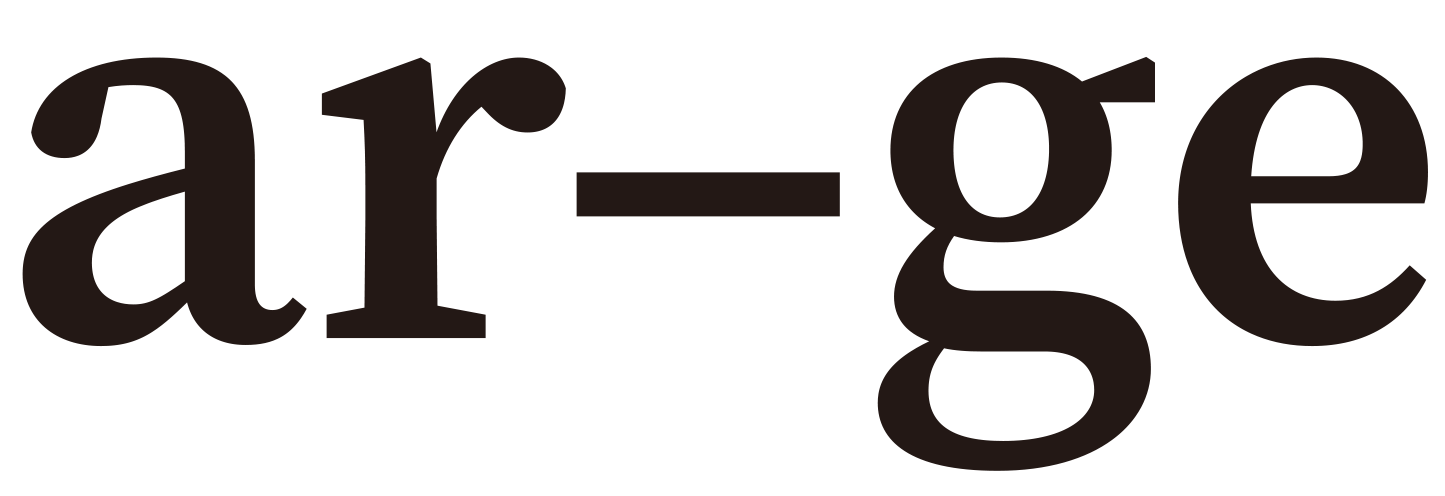campus atelier
in the fall semester of 2023, the first-year studio at kangwon national university, we focused on creating from personal experiences. under the themes of “livability” and “atmosphere,” students reconstructed spaces they had personally experienced and strengthened keywords they had set themselves, leading to the creation of 1:20 scale models. here, the emphasis was not on manipulating form but on meticulously planning and articulating the individual elements that define space “such as floors, ceilings, walls, and furniture” and on exploring the spatial sense that emerges from the scalar relationships between these elements. students approached design from the perspective of the subject experiencing the space, rather than from an omniscient third-person viewpoint. in this process, a 4m x 4m module was established as the minimum unit for constructing space. students then began reassembling the keywords they had previously experimented with at the structural level. some restrictions were imposed on the size, composition, and expansion methods of the modules, and throughout the design process, the focus remained on structural organization and the dimensions of the space.
each student was tasked with designing a “campus atelier” in the backyard of the architecture department. architecture students, who primarily engage in “labor” on campus (based on my own experiences), often perceive the campus as a “workplace.” thus, when designing the workspace most familiar to them – the studio – they were asked to consider aspects such as the user (whether it is a personal studio, an open studio, or one reserved for a specific group) and publicity (restricted entry or an open space). through the design process, students carefully positioned their relatively simple volumes in the backyard, responding sensitively to the distance and angles in relation to the surrounding environment.



